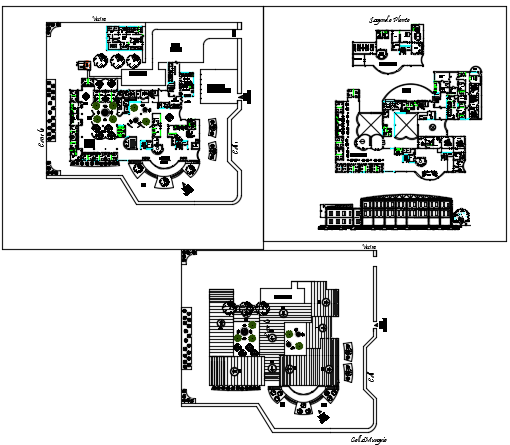Hospital 3Storeys Design Study
Description
Hospital 3Storeys Design Study Layout plan Dwg file. The architecture layout plan with map detailing,furniture detailing and have detailing of construction plan in autocad format.
Uploaded by:
viddhi
chajjed
