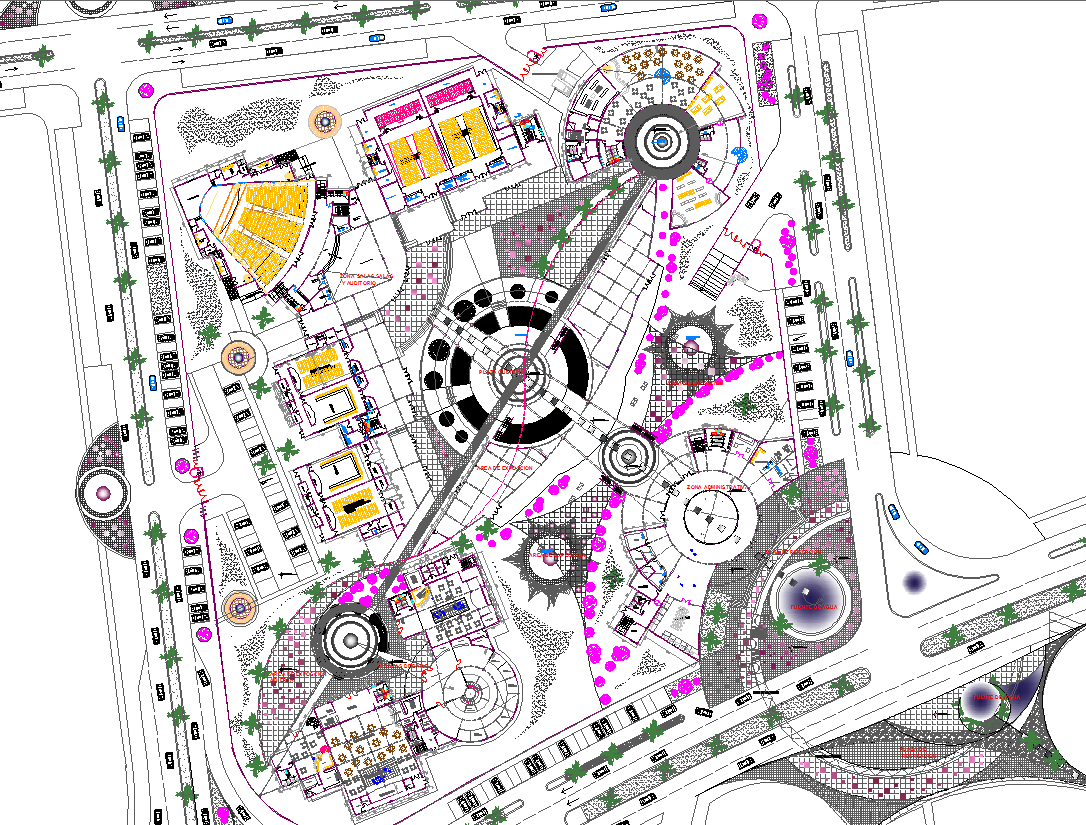Convention Center AutoCAD Drawing with Detailed Layout and Design Plan
Description
This Convention Center CAD drawing offers a detailed architectural layout designed for large-scale public events and exhibitions. The DWG file includes multiple halls, open plazas, walkways, parking areas, and landscaped surroundings. It highlights well-defined seating arrangements, stage zones, and utility sections for effective space management. Each layout is drawn to precise scale, ensuring proportional accuracy for real-world application. The drawing also provides clear road connectivity with entrance and exit points, enhancing the overall circulation flow within the site.
This AutoCAD drawing is ideal for architects, civil engineers, interior designers, and urban planners developing public infrastructure or event venues. Compatible with AutoCAD, Revit, SketchUp, and 3ds Max, the file can be easily customized for site planning, exhibition centers, and convention complexes. The design ensures optimal area utilization while maintaining visitor comfort and accessibility. By subscribing to Cadbull.com, professionals can access thousands of DWG drawings like this, saving valuable design time and ensuring high-quality drafting precision for their architectural presentations and construction documentation.

Uploaded by:
Liam
White
