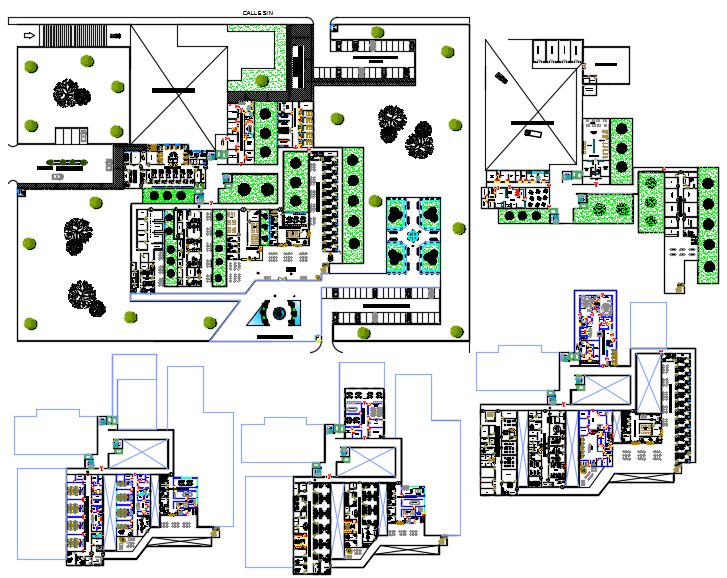Hospital Project
Description
Hospital Project Dwg file.The architecture layout plan
of ground floor plan has a welcome entry,reception and consultancy room,
also have detailing about along of furniture detailing section plan, structure plan and elevation design..
Uploaded by:
viddhi
chajjed
