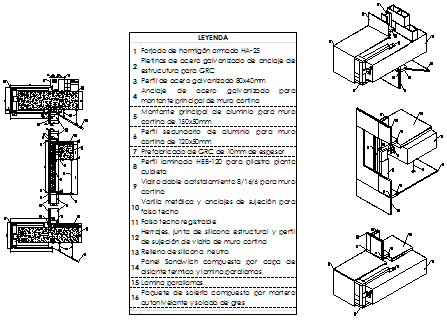Isometric drawing of curtain wall section design drawing
Description
Here the Isometric drawing of curtain wall section design drawing with leg ending and all notes mentioned in dis file with detail drawing in this auto cad file.
Uploaded by:
zalak
prajapati
