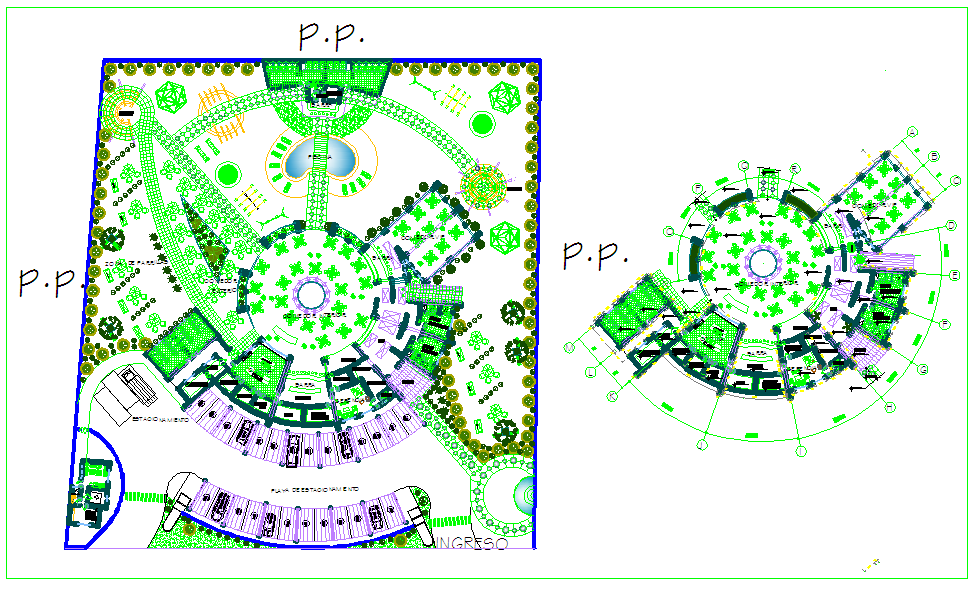Plan of restaurant
Description
Plan of restaurant dwg file with entry way,garden view,bar,deposit counter,parking way,washing area,bedroom,kitchen,table view,reception,grill area,interior dining room,
VIP room,plan and elevation view of hotel.

Uploaded by:
Liam
White

