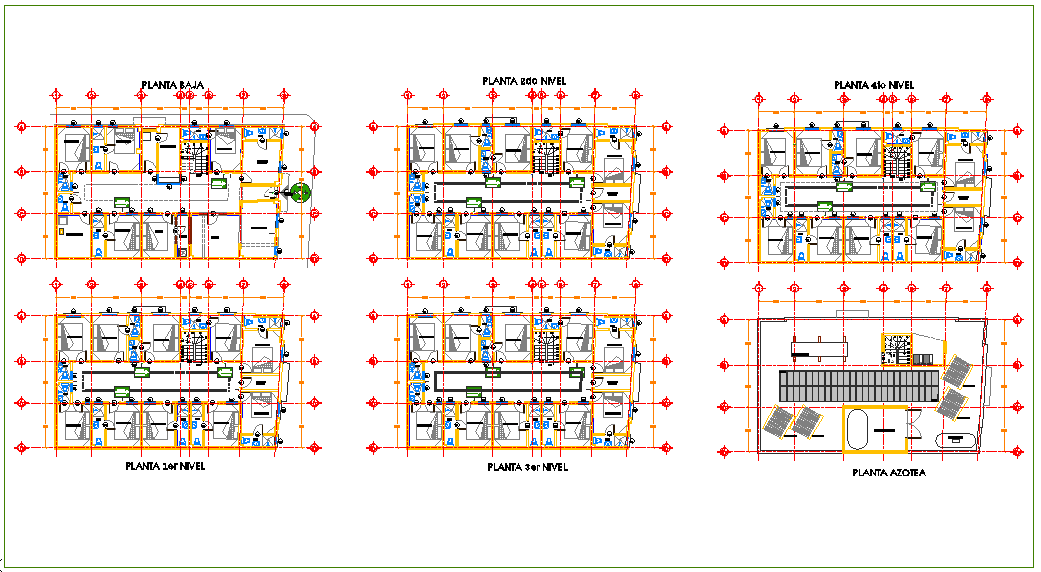Plan and elevation design of restaurant
Description
Plan and elevation design of restaurant dwg file with entry way,bedroom,washing area,walking way,diesel and gas tank and solar pannel in Plan and elevation design of restaurant.

Uploaded by:
Liam
White
