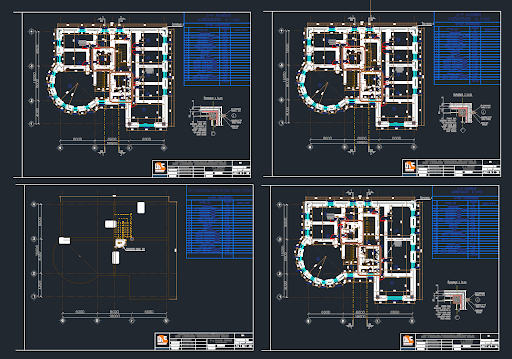Detailed Hotel Architectural Plan with Elevation and Interior Layout
Description
This hotel design DWG file provides a full architectural layout with detailed floor plans, elevations, sections, and structural arrangements created in AutoCAD. The drawing includes room configurations, lobby arrangements, circulation paths, staircases, lift cores, and service zones designed with precision. Each layout showcases accurate placement of bedrooms, restaurant areas, reception spaces, and utility rooms, helping designers visualize the complete hotel structure. The DWG also contains detailed measurements, column positions, wall thicknesses, ceiling levels, and furniture layouts prepared for professionals working on hospitality design projects.
The file further includes interior detailing such as false ceiling plans, furniture placement, lighting zones, and partition wall design for guest rooms and public spaces. Multiple section views illustrate height levels, façade treatments, structural components, and material layering throughout the building. With its clear line work, annotation sets, and color-coded layers, this DWG is an essential resource for architects, interior designers, civil engineers, and builders developing modern hotel projects. It allows users to analyze space planning, service connectivity, and design coordination across all floors while ensuring high accuracy for real-world implementation.

Uploaded by:
john
kelly
