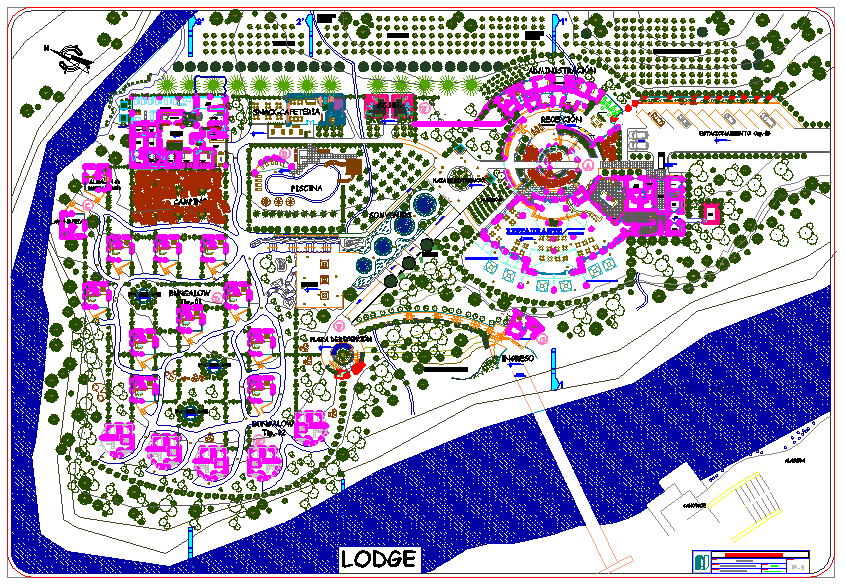landscape view of restaurant
Description
landscape view of restaurant dwg file with entry way,garden view,walking way,bed-room,bungalow,kitchen,snack and cafe bar,reception,restaurant,admin office,pool,
parking way,table view and walking way.

Uploaded by:
Liam
White
