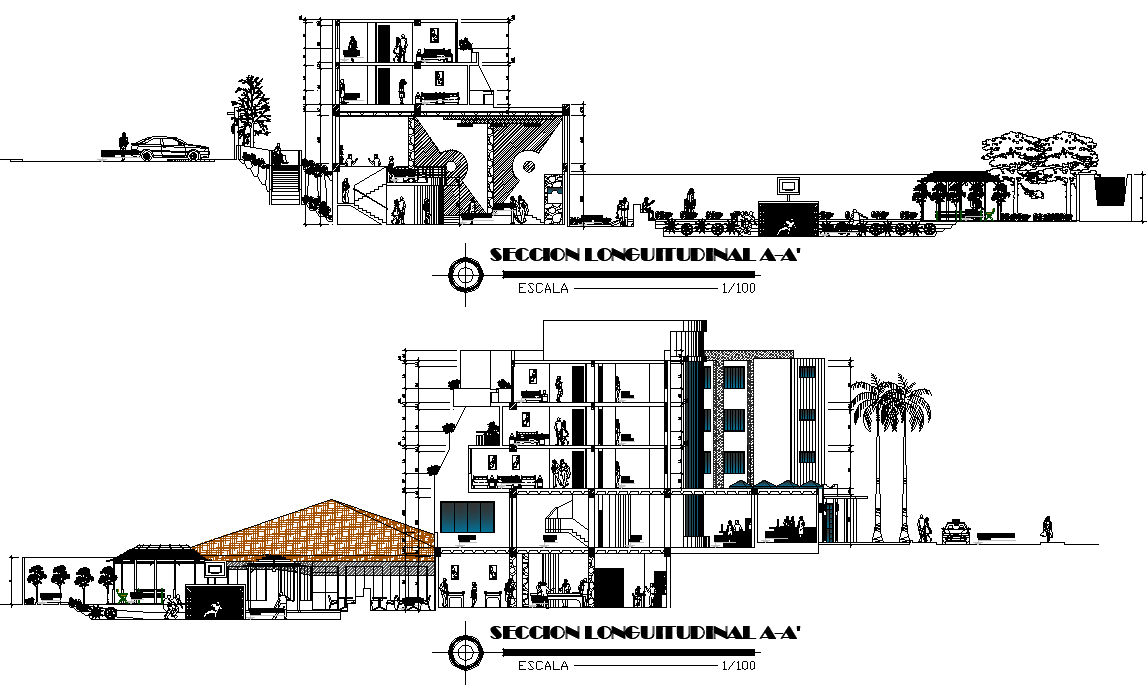Section 3 star hotel detail dwg file
Description
Section 3 star hotel detail dwg file, with section A-A’ detail, landscaping detail in a tree and plant detail, car parking detail, dimension detail, naming detail, scale 1:100 detail, etc.
Uploaded by:

