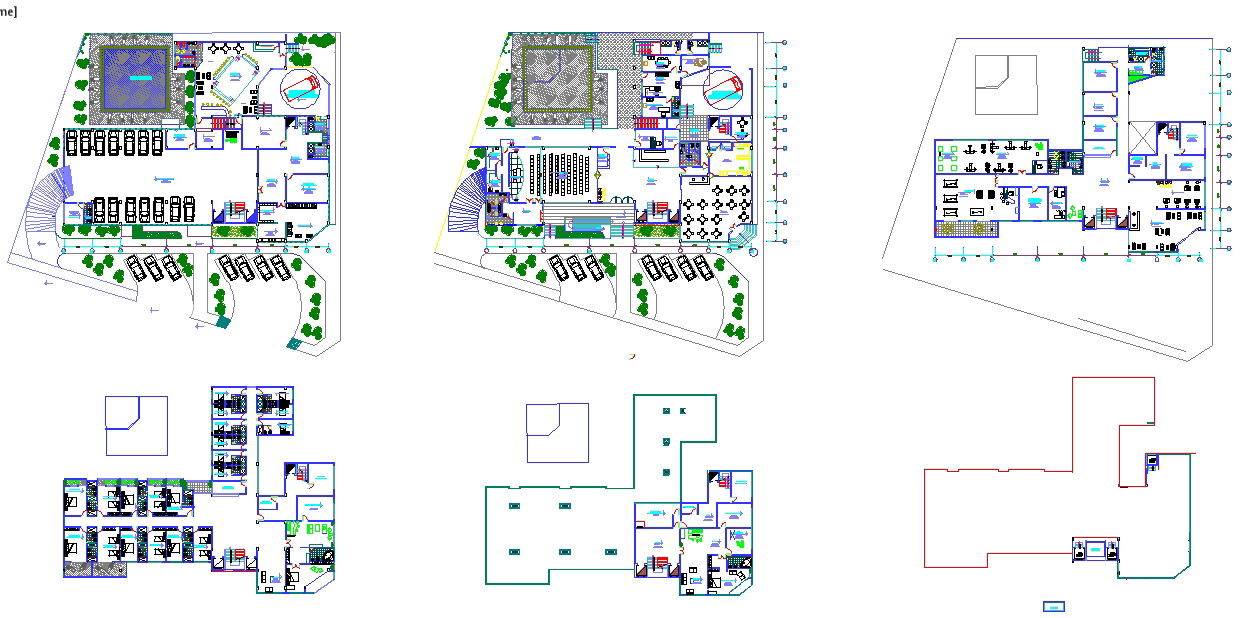3 Star Hotel Design
Description
This file include all detail elevation, plan and section. The drawing design draw in autocad format. 3 Star Hotel Design DWG, 3 Star Hotel Design Download file, 3 Star Hotel Design Detail file

Uploaded by:
Harriet
Burrows
