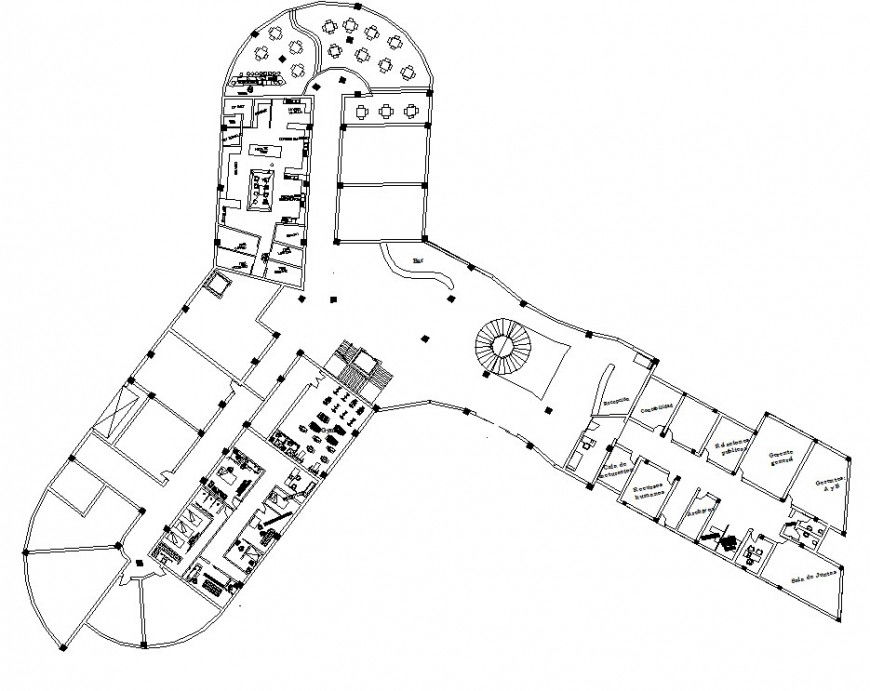Hotel plan in auto cad software
Description
Hotel plan in auto cad software plan include detail of area distribution main entrance reception area and washing area dining area customer room kitchen and meeting room in auto cad plan.
Uploaded by:
Eiz
Luna
