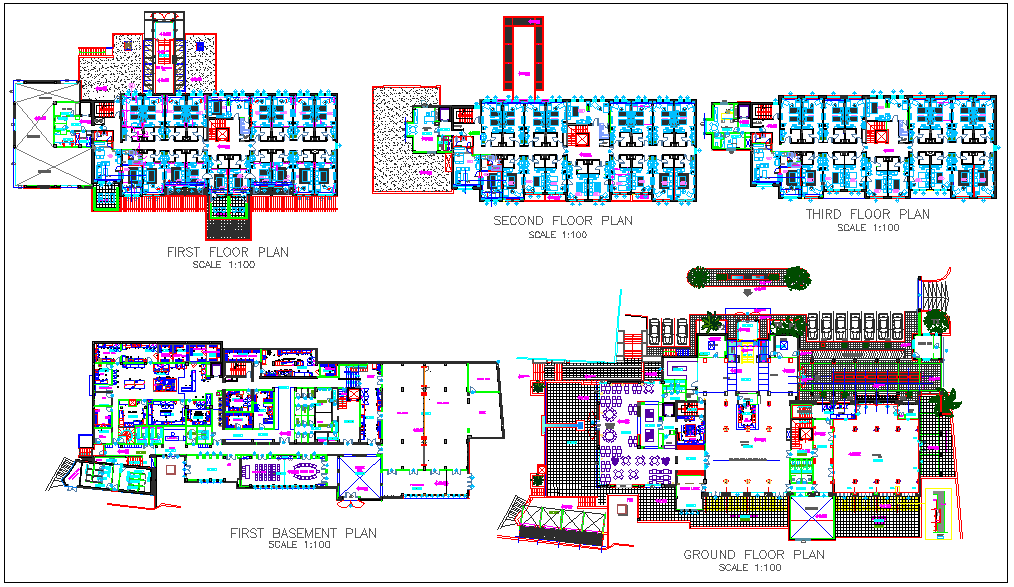Plan of hotel
Description
Plan of hotel dwg file with entry way with plan of ground floor,first,second and third floor,restaurant,table view,washing area,bar,reception,control room,parking way,hall,
bedroom and walking way and entry way.

Uploaded by:
Liam
White
