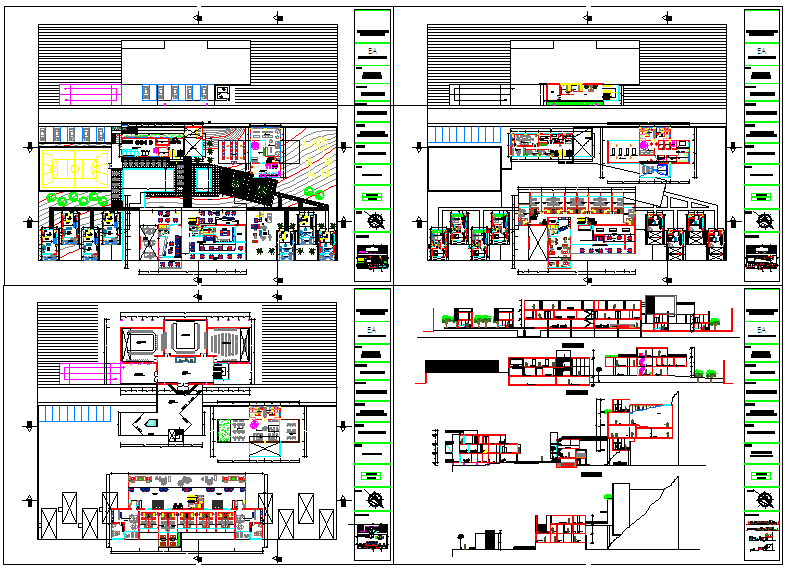Resort design
Description
Resort design dwg file with in-out way,parking way,main access,terrace view,tree view,washing area,Billiards playing area,bar,table view,kitchen,reception,yoga room,
bedroom,elevation view with staircase and entry way.

Uploaded by:
Liam
White
