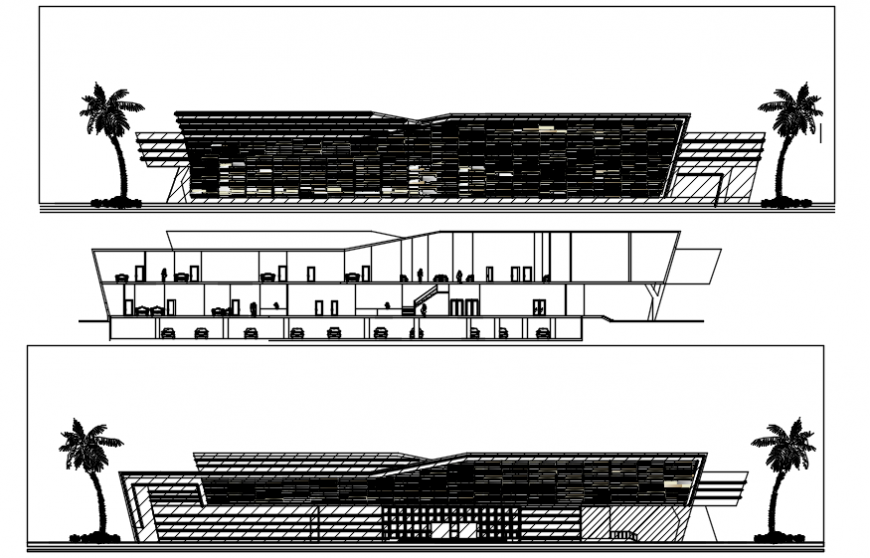Hotel Elevation with Tree View in AutoCAD File Drawing and Details
Description
Hotel elevation with tree view in AutoCAD file elevation includes floor and floor level base area wall and wall support door and window area designer wall support with necessary dimension in file.

Uploaded by:
Eiz
Luna

