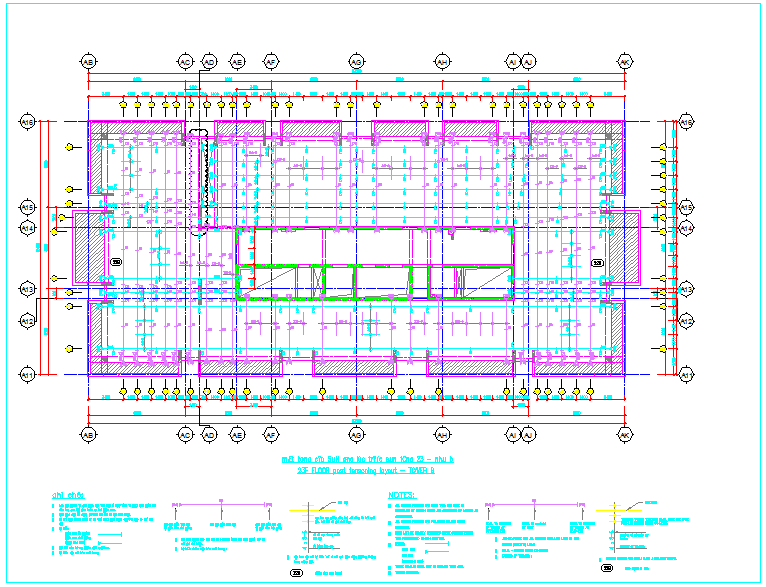Design of positioning floor for tower B
Description
Design of positioning floor for tower B dwg file with dimensional and sectional view
with view of slab and necessary detail.
File Type:
DWG
File Size:
615 KB
Category::
Structure
Sub Category::
Section Plan CAD Blocks & DWG Drawing Models
type:
Gold

Uploaded by:
Liam
White

