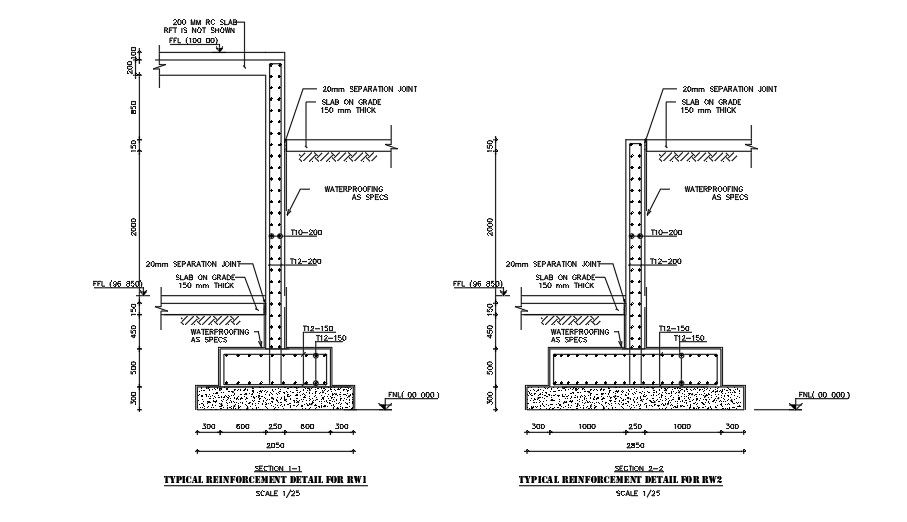Typical Reinforcement Details.
Description
This Architectural Drawing is section of reinforcements details. In this drawing the details like separation joint is 20mm, Slab on grade is 50mm thick, it height is 96850 from finish floor level and there are waterproofing as per specs is provided. In this drawing the detail dimension is mention to understand it properly. For more details and information download the drawing file.

Uploaded by:
Eiz
Luna
