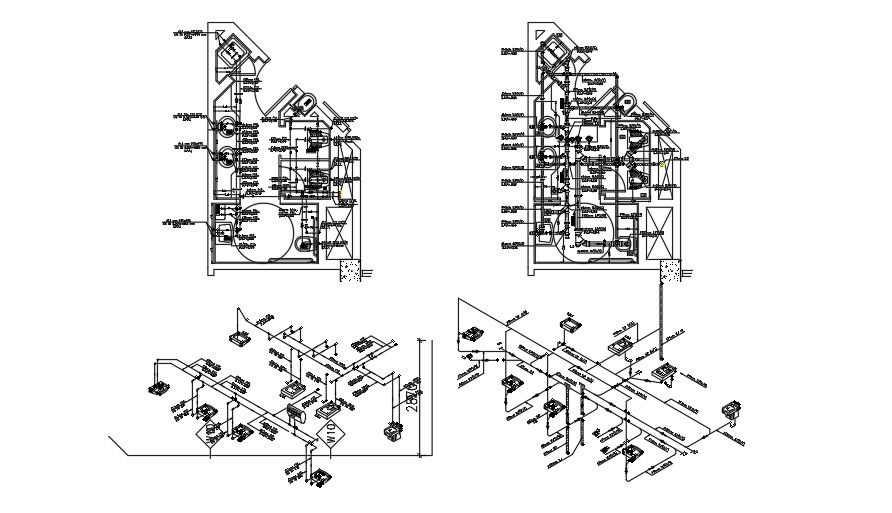Wet Area Plan and Isometric view of toilet.
Description
This Architectural Drawing is Wet Area Plan and Isometric view of toilet. The wet zone is the area of your bathroom where most of the water-based activity takes place. It needs to contain your shower and bathtub, as well as towel rails close to hand. One must pay special attention during the placement of the toilet seat inside the bathroom. It should be placed in the west or north-west direction as it supports the elimination of waste and toxins from one's body. Most codes require at least 15 inches (measured from the center of the toilet) from any side wall or obstruction and not closer than 30 inches center to center to any other sanitary fixture. (The NKBA actually recommends 32 inches.) There should be at least 24 inches of clear space in front of a toilet or bidet. For more details and information download the drawing file.

Uploaded by:
Eiz
Luna
