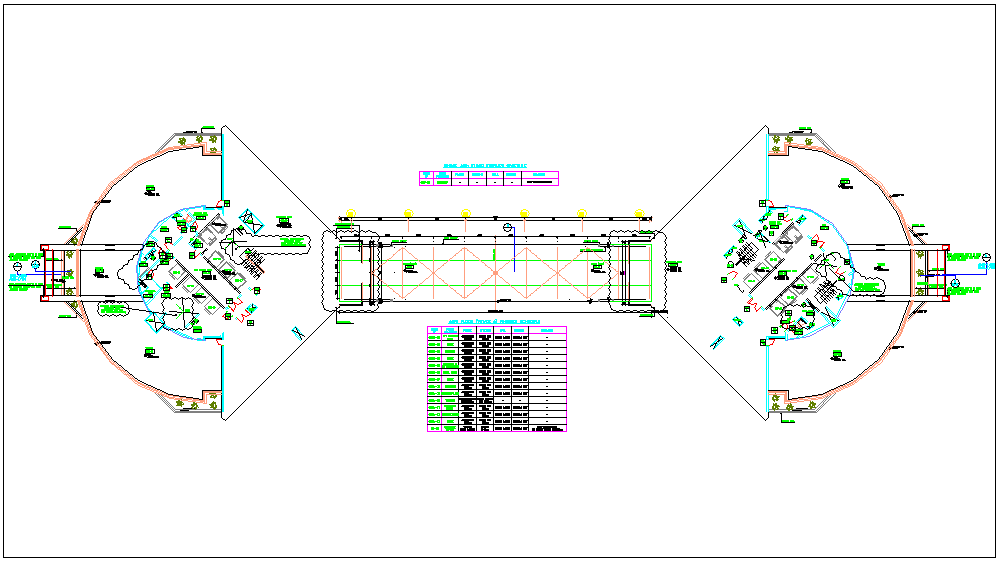Mechanical room detail of tower AB for 48 floor
Description
Mechanical room detail of tower AB for 48 floor dwg file lift view,mechanical room
terrace view,bridge view between tower A and B and room,floor wall and ceiling view
detail.

Uploaded by:
Liam
White
