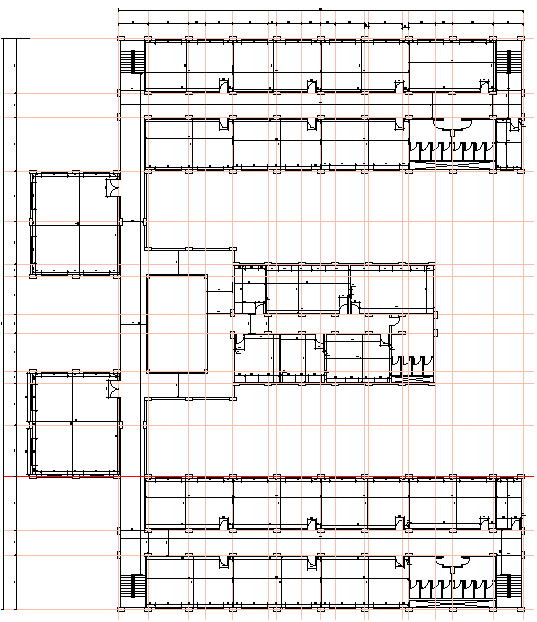3 floor restaurant layot plan
Description
restaurant basic 2d plan dwg autocad file
architecture details plan with all elevation details and area used planing
2d drawings with 3 floor elevation front view design
and parking area with bathroom area details drawings
Uploaded by:
manveen
kaur

