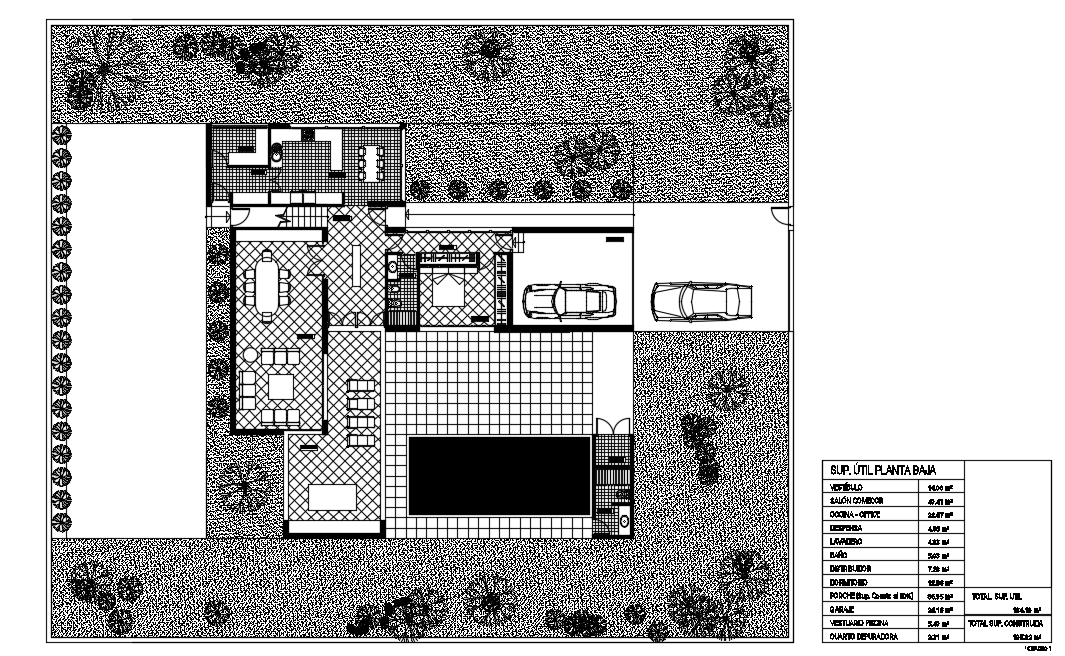20x20m architecture two story residential plan with swimming pool 2d drawing
Description
20x20m architecture two story residential plan with swimming pool 2d drawing is given in this file. This is a 4bhk house plan. On this ground floor, garden, car parking, swimming pool, out side bathroom, kitchen, dining room, small office room, dining room, master bedroom with the attached bathroom, and sit out is available. Here, each room dimension is given in the m2.
Uploaded by:
