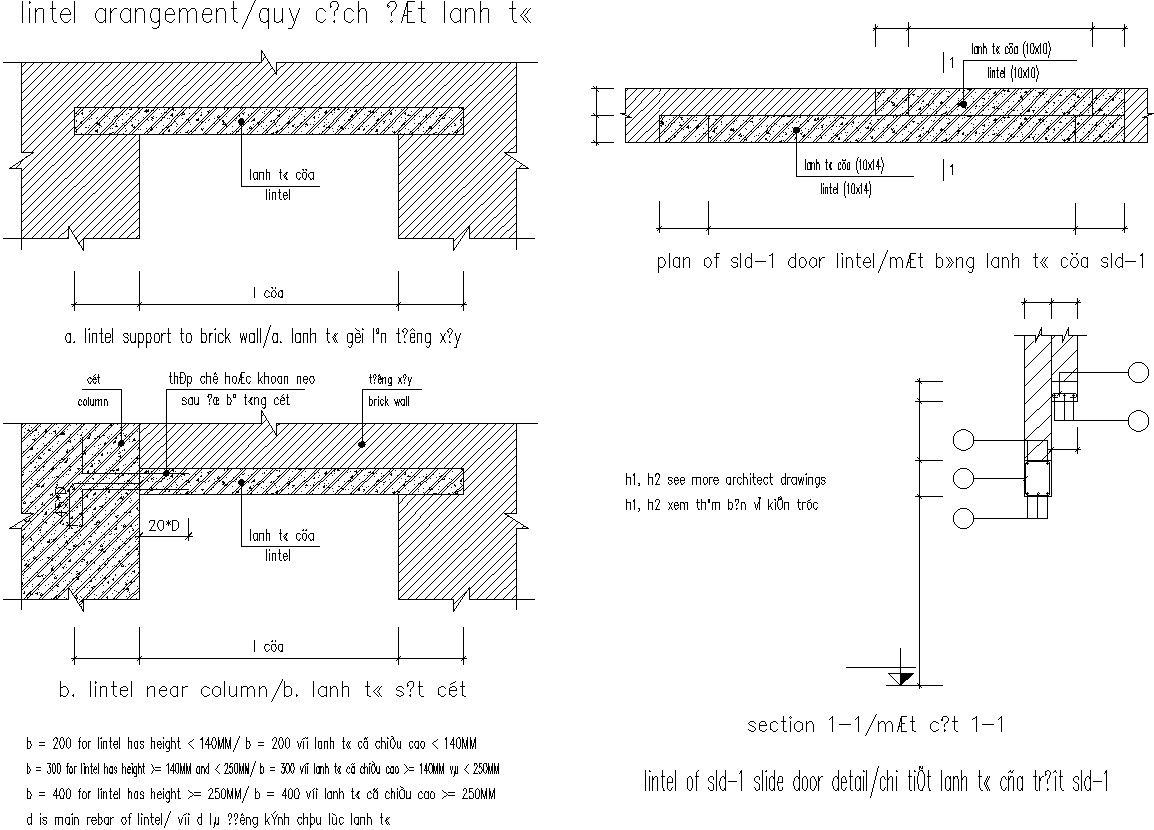Lintel of slide door detail
Description
This architectural drawing is Lintel of slide door detail. In drawing a- lintel support to brick wall and b- lintel near column. In this drawing lintel arrangement is given. For more details and information download the drawing file.
Uploaded by:
viddhi
chajjed
