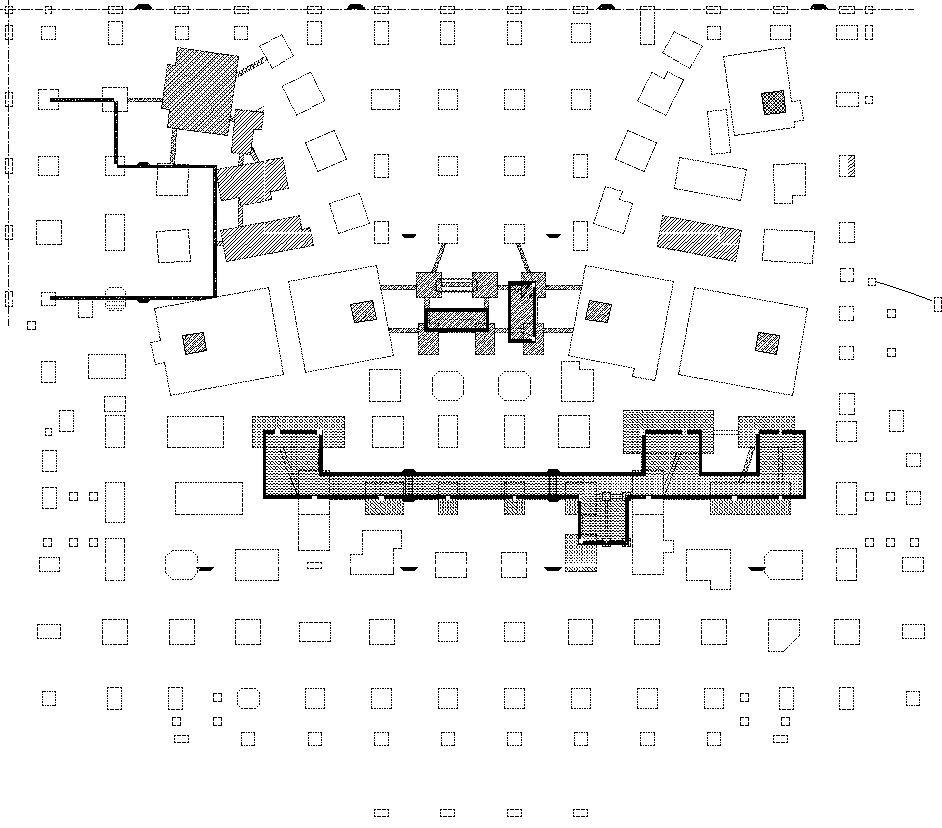Marking of commercial building
Description
This architectural drawing is Marking of commercial building. Based on the approved drawing, we provided 5feet on each side of the building for open space as per the authorities. Constructed temporary brick masonry on each outside corner of the layout and marked the center line of the building. This is the final marking and all the measurement is taken from this final mark. For more details and information download the drawing file.
Uploaded by:
viddhi
chajjed

