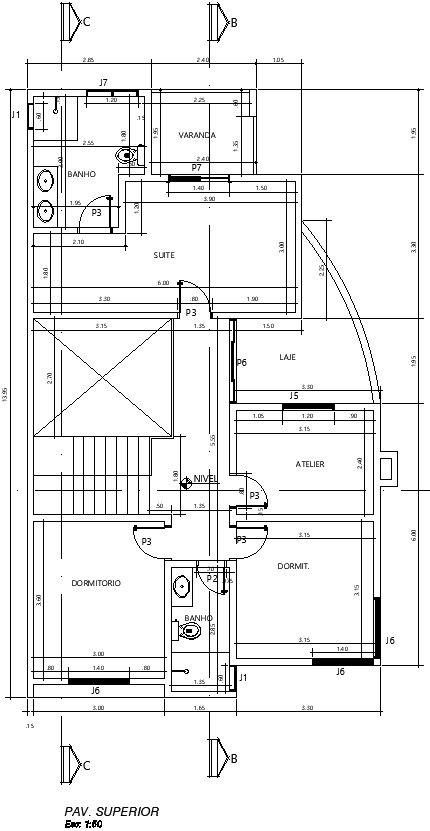2BHK House plan with details
Description
This architectural drawing is 2BHK House plan with details. In this drawing there were 2 bedrooms, kitchen area, washing area, dining area, living area, porch etc. are given. For more details and information download the drawing file.
Uploaded by:
viddhi
chajjed
