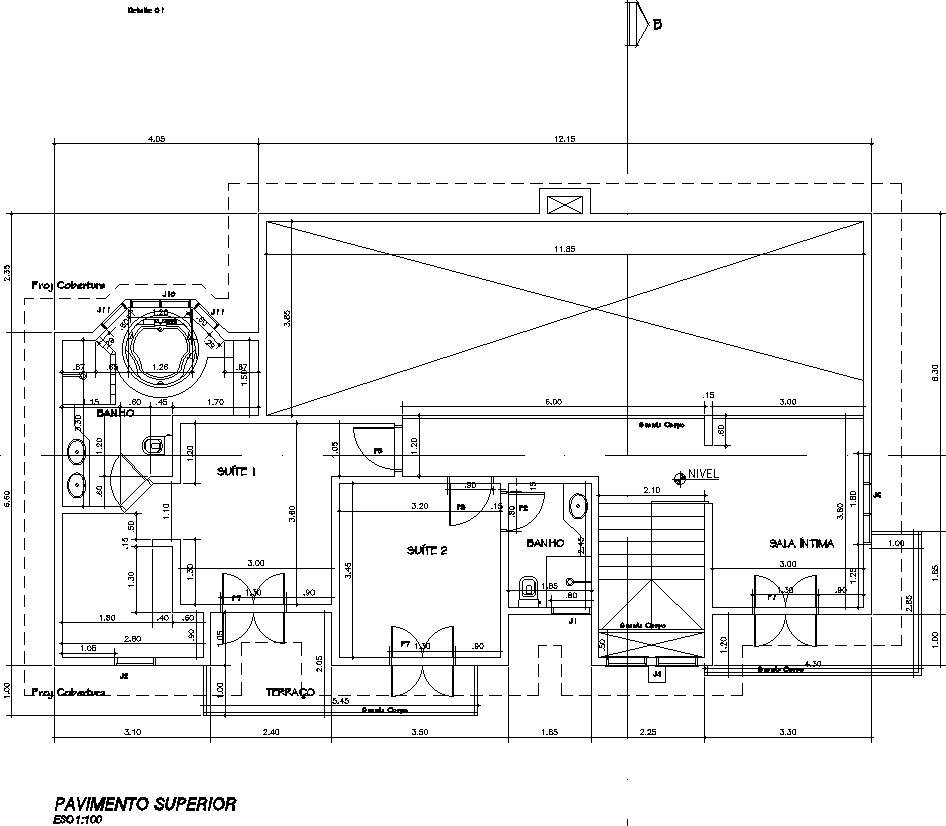
This Architectural Drawing is AutoCAD 2d drawing of First floor plan with 2 suite and one common room. The first floor of a building is the floor immediately above the one at ground level. The first floor of a building is the one at ground level. In this drawing, two suites with attached bathroom and balcony and have a common room. with detail dimestioning. For more details and information download the drawing file.