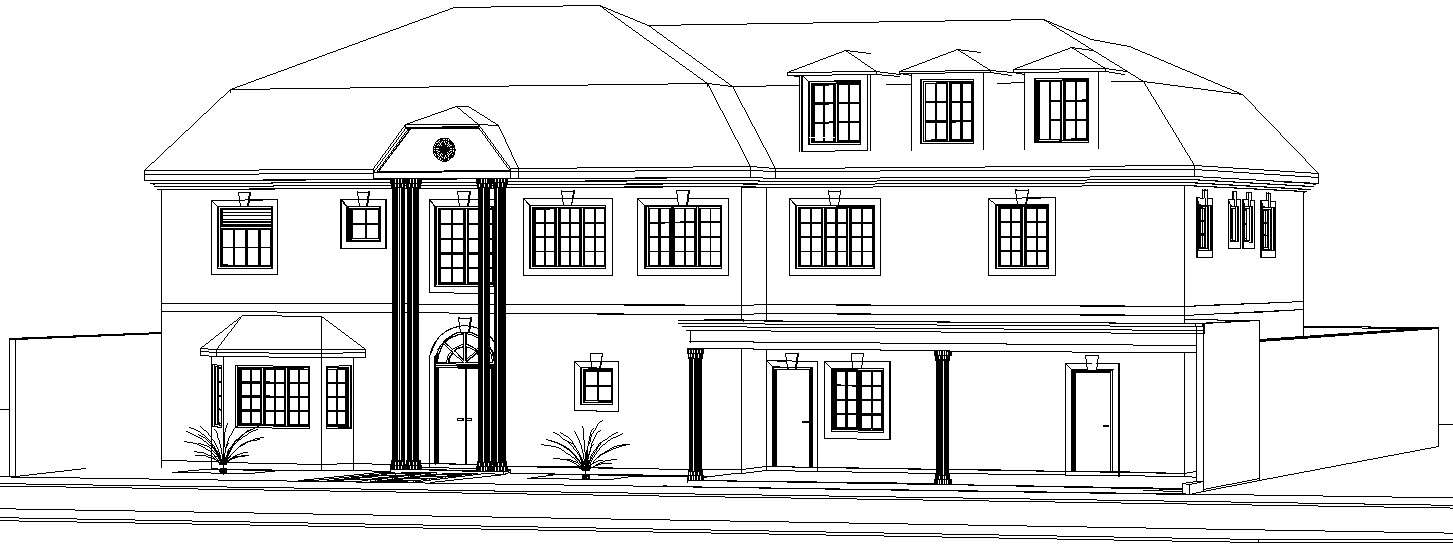
This Architectural Drawing is AutoCAD 2d drawing of Front view of a bungalow elevation. Also called an “entry elevation,” the front elevation of a home plan shows features such as entry doors, windows, the front porch and any items that protrude from the home, such as side porches or chimneys. For more details and information download the drawing file.