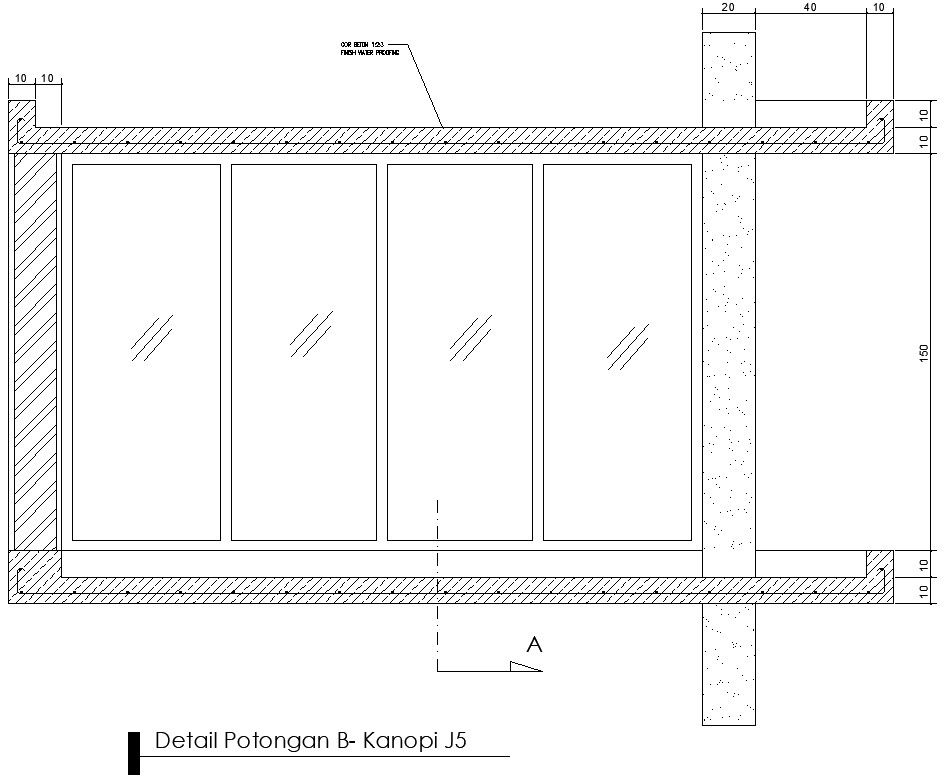Section details of glass panel canopy
Description
This architectural drawing is Section details of glass panel canopy. In this drawing there were glass panel height is 150cm. Thickness of railing is 10cm. For more details and information download the drawing file.
Uploaded by:
viddhi
chajjed
