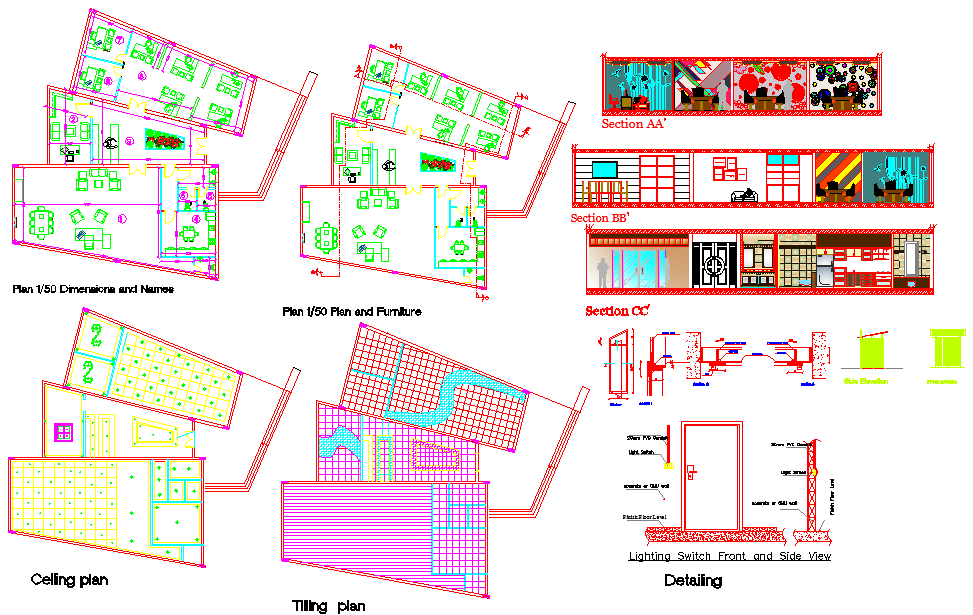Offices and 4 Administrative Areas
Description
Offices and 4 Administrative Areas, architecture layout with detailing, sectional plan, structure plan, constructional plan, sectional elevation , ceiling layout, tiling plan, furniture layout, material and color specification.
Uploaded by:
