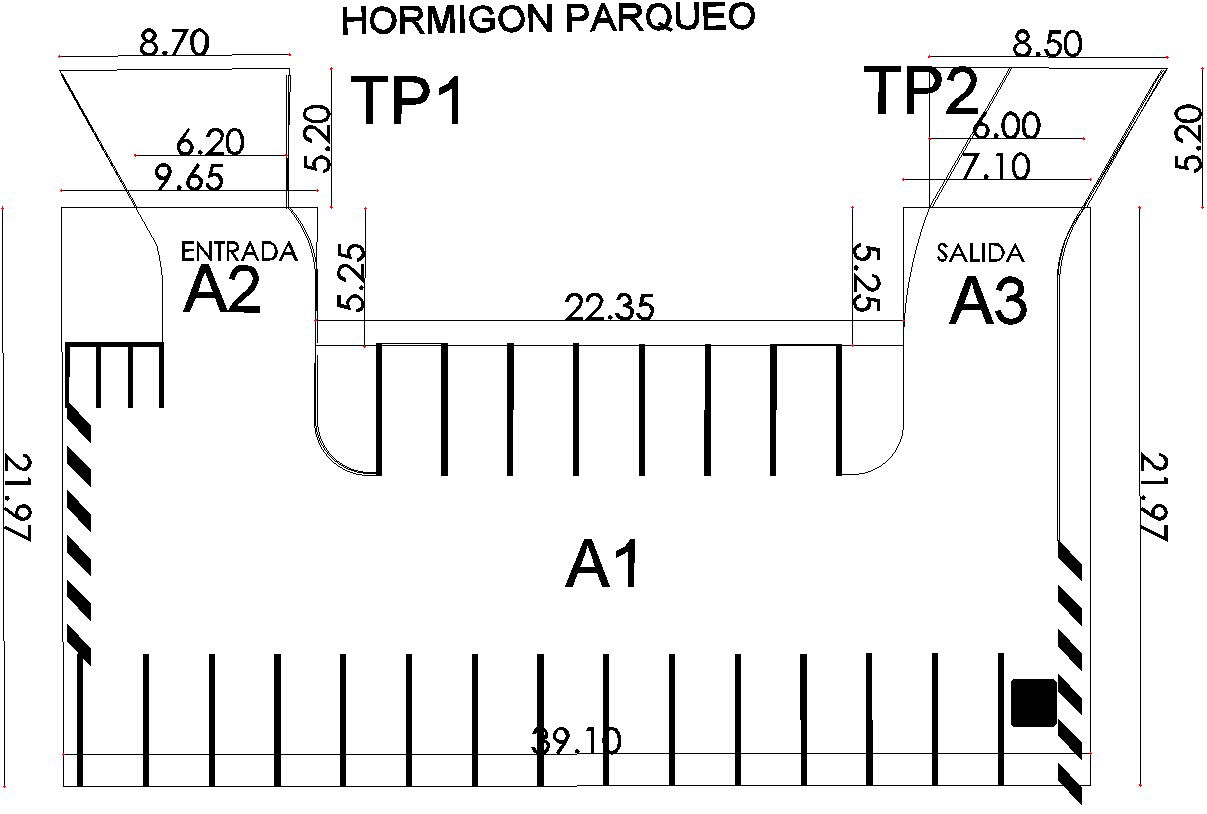Detail drawing of RCC parking
Description
This architectural drawing is Detail drawing of RCC parking. In this drawing there were area of parking is 39.10x21.97 is given. There were 90 degree angle parking is given. For more details and information download the drawing file.
Uploaded by:
viddhi
chajjed
