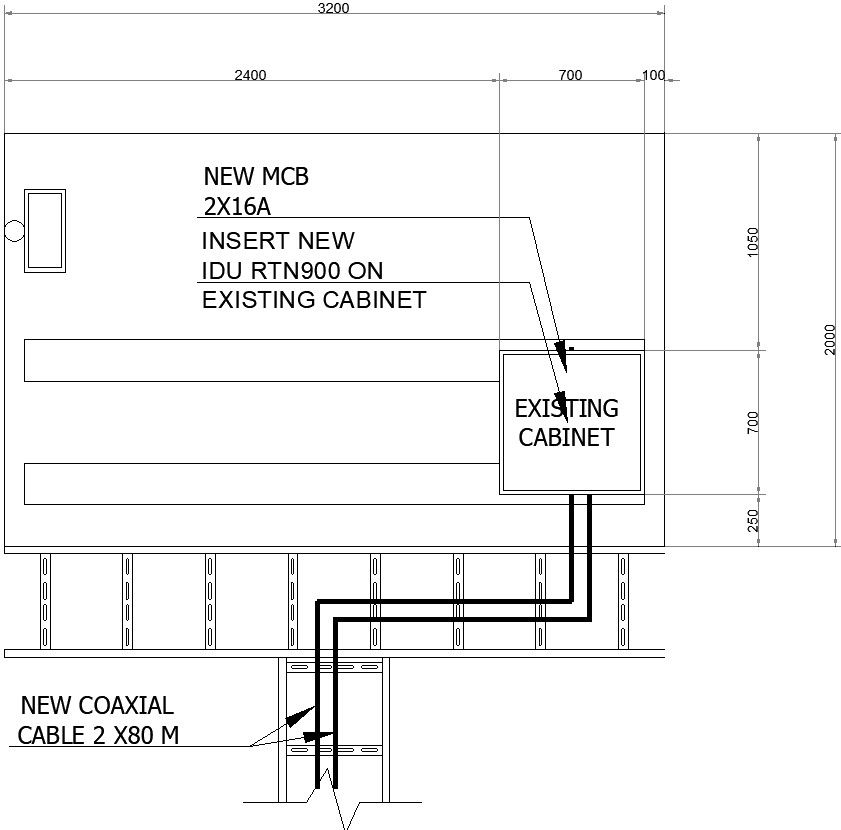Cabinet design with detail AutoCAD drawing
Description
This architectural drawing is Cabinet design with detail AutoCAD drawing. In this drawing there were new coaxial cable, existing cabinet etc. are given with details. For more details and information download the drawing file.
Uploaded by:
viddhi
chajjed
