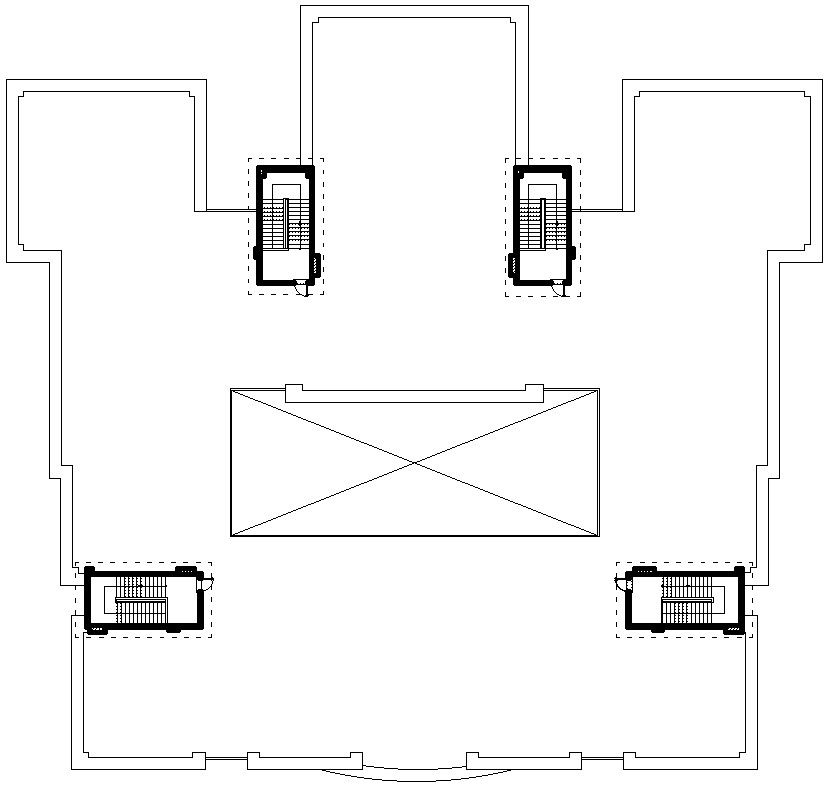Terrace plan layout of a university.
Description
This Architectural Drawing is AutoCAD 2d drawing of Terrace plan layout of a university. Layout planning is deciding on the best physical arrangement of all resources that consume space within a facility. These resources might include a desk, a work center, a cabinet, a person, an entire office, or even a department. The layout plan is a plan of a layout which include the site plan, parks, gardens, community drainage etc. It is a plan used for the construction of commercial buildings. layout plan includes many numbers of the site plan. For more details and information download the drawing file.
File Type:
DWG
File Size:
11.3 MB
Category::
Interior Design
Sub Category::
Education Interiors Design Projects
type:
Gold

Uploaded by:
Eiz
Luna

