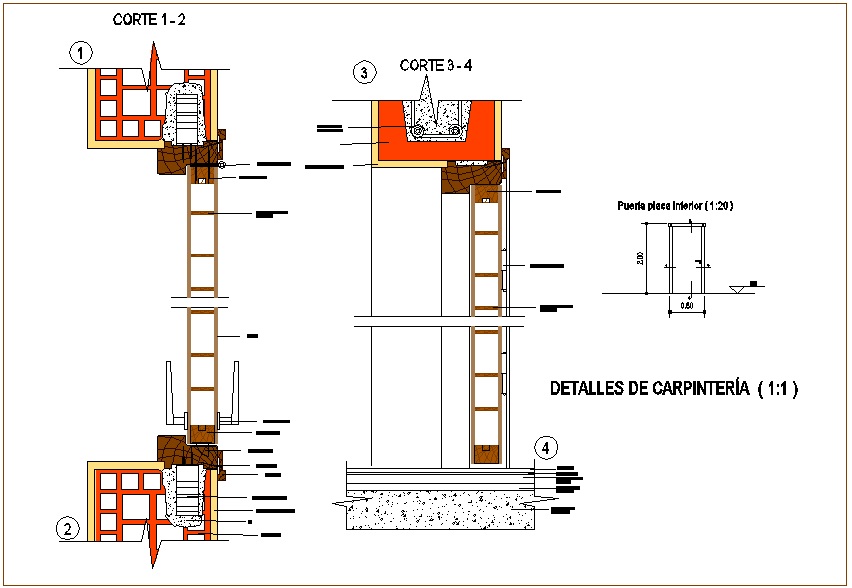Door detail of wood with sectional view
Description
Door detail of wood with sectional view dwg file with frame and door view with head screw view and dimensional view with lock detail of door section.
File Type:
DWG
File Size:
66 KB
Category::
Dwg Cad Blocks
Sub Category::
Windows And Doors Dwg Blocks
type:
Gold

Uploaded by:
Liam
White
