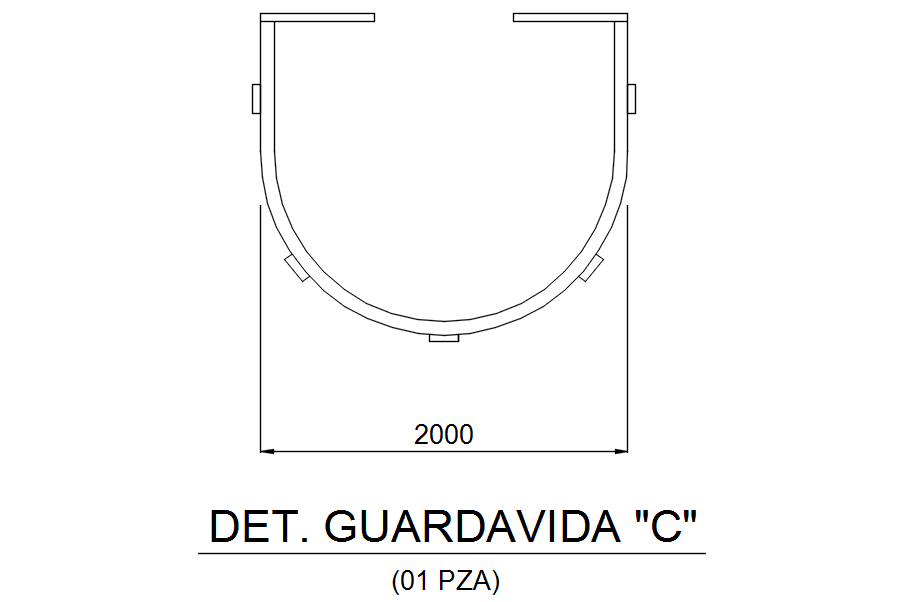DET. GUARD "C" in detail AutoCAD drawing, dwg file, CAD file
Description
This architectural drawing is DET. GUARD "C" in detail AutoCAD drawing, dwg file, CAD file. In this drawing there were size of the section is 2000m is given. For more details and information download the drawing file.
Uploaded by:
viddhi
chajjed
