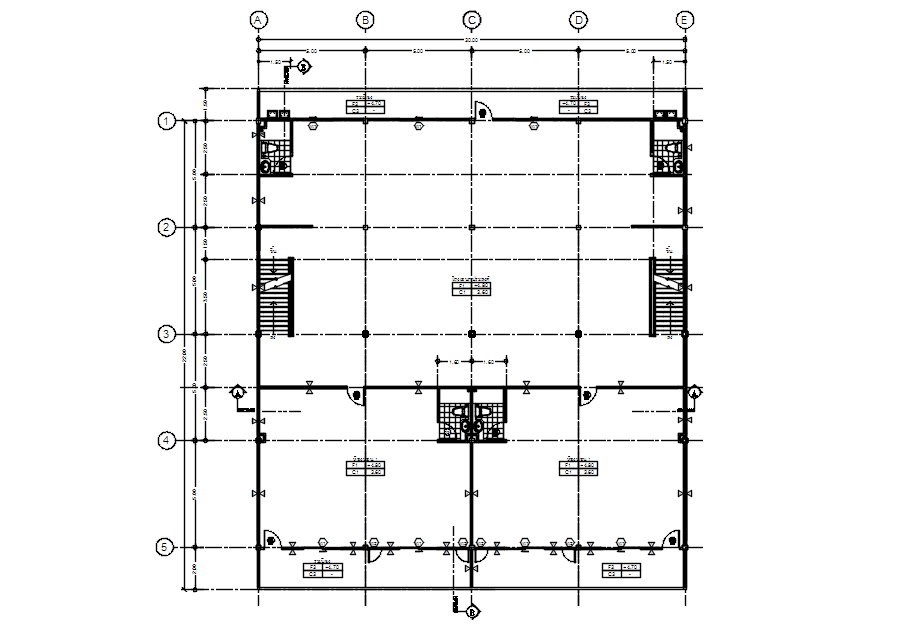First floor plan of two story house in detail AutoCAD drawing, CAD file, dwg file
Description
This architectural drawing is First floor plan of two story house in detail AutoCAD drawing, CAD file, dwg file. The primary living areas, such as the living room, kitchen, etc., are located on the main level of a standard two-story house plan, while all of the bedrooms are located above. The master bedroom of a more contemporary two-story house plan is located on the first floor, while the children's and guests' bedrooms are still located above. For more details and information download the drawing file.
Uploaded by:
viddhi
chajjed
