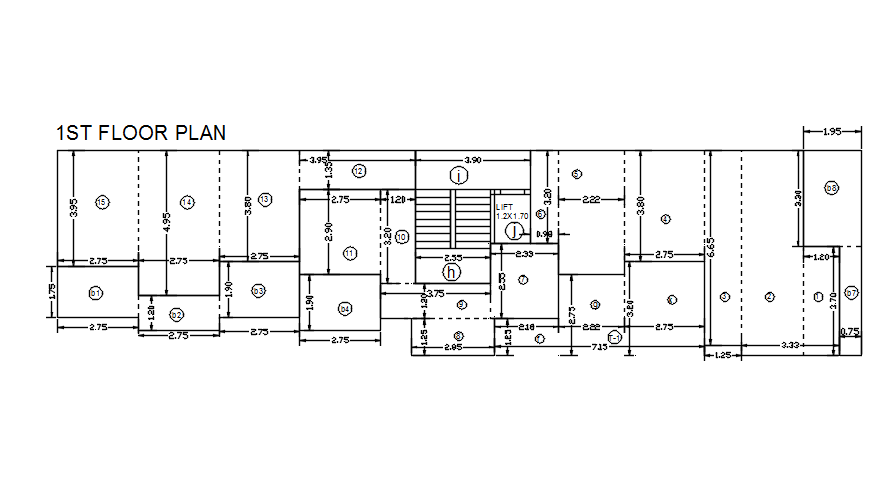First floor plan of commercial building with detail AutoCAD drawing, dwg file, CAD file
Description
This architectural drawing is First floor plan of commercial building with detail AutoCAD drawing, dwg file, CAD file. A commercial structure with multiple tenants is referred to as multi-use. These tenants may consist of eateries, shops, offices, and even medical services. If 51% of the tenants are business and not residential, it can also include residential rentals and is still termed commercial. For more details and information download the drawing file.
Uploaded by:
viddhi
chajjed
