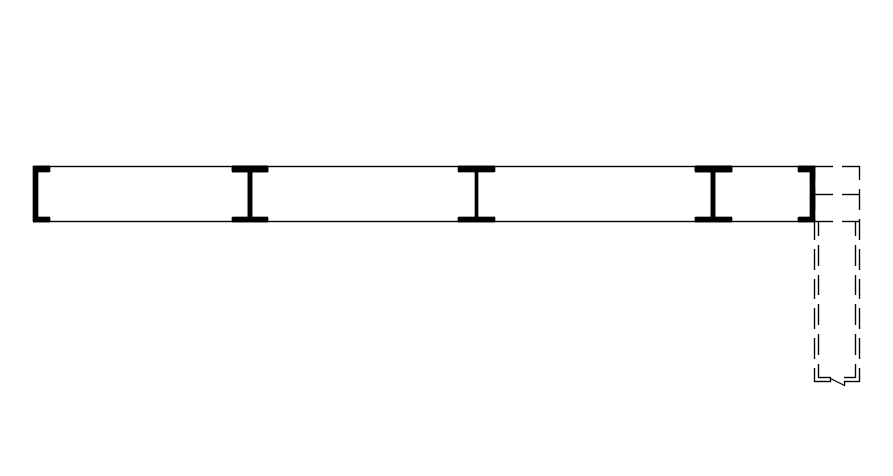Horizontal steel structure in detail AutoCAD drawing, dwg file, CAD file
Description
This architectural drawing is Horizontal steel structure in detail AutoCAD drawing, dwg file, CAD file. The different shapes of structural steel include L-beams, Z-shapes, HSS-shapes, L-shapes (angles), structural channels (C-beams with cross sections), T-shapes, rail profiles, bars, rods, and plates, as well as open joists made of web steel. Varying nations have different requirements for standard structural steel. For more details and information download the drawing file.
Uploaded by:
viddhi
chajjed

