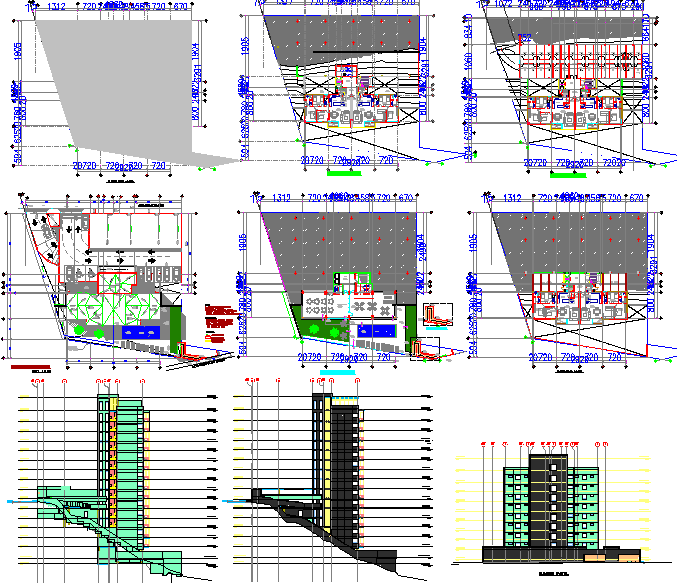Tower Apartment plan
Description
Tower Apartment plan dwg file.
The architecture layout plan, structure plan, section plan, residence apartment furniture detailing, foundation plan and elevation design of Apartment project detail.
Uploaded by:
K.H.J
Jani

