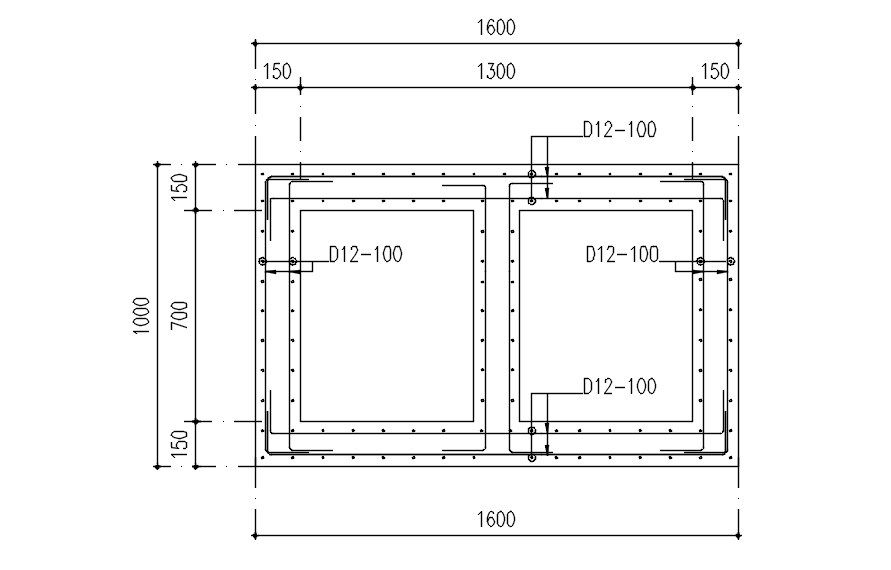Base frame RBS position design in detail AutoCAD drawing, dwg file, CAD file
Description
This architectural drawing is Base frame RBS position design in detail AutoCAD drawing, dwg file, CAD file. Vertical and horizontal pieces are joined by rigid joints to form reinforced concrete frames. These buildings are monolithically cast, which means that in order for the beams and columns to work together as a whole. For more details and information download the drawing file.
Uploaded by:
viddhi
chajjed
