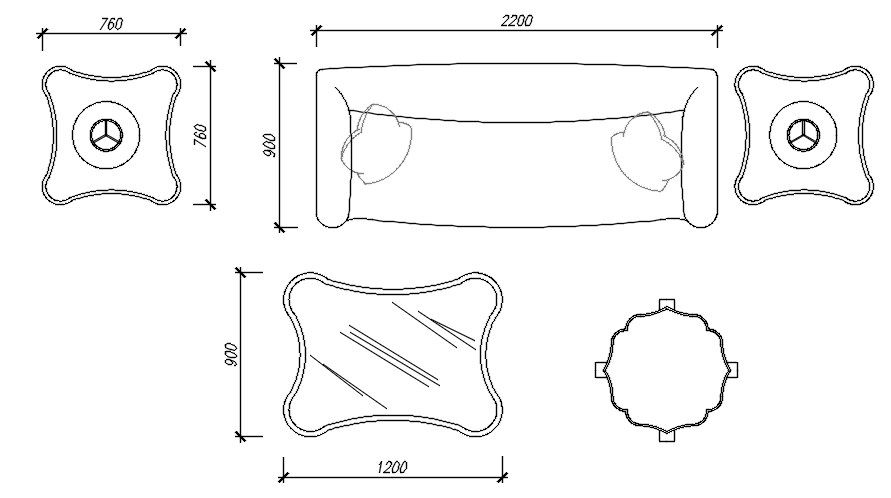2d cad blocks of living room furniture in AutoCAD, dwg file.
Description
This Architectural Drawing is AutoCAD 2d drawing of 2d cad blocks of living room furniture in AutoCAD, dwg file. To open up the space, family rooms keep couches and sofas up against the walls. They're also a great place for sectional and/or convertible furniture, which fits large groups and can even be used as an extra sleeping quarter if needed. And if you have a favorite recliner, the family room is the perfect spot for it.
File Type:
DWG
File Size:
2.6 MB
Category::
Interior Design
Sub Category::
Living Room Interior Design
type:
Gold

Uploaded by:
Eiz
Luna
