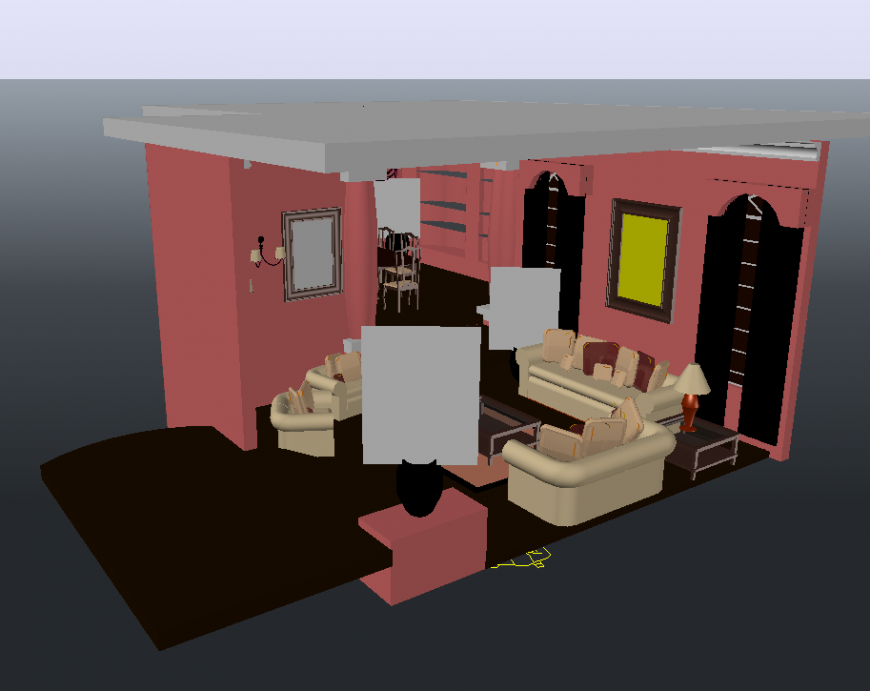2d cad drawing of drawing room auto cad software
Description
2d cad drawing of drawing room autocad software detailed with sofa seater and two doors with side table and painting on wall shown in drawing.
File Type:
DWG
File Size:
787 KB
Category::
Interior Design
Sub Category::
Living Room Interior Design
type:
Gold
Uploaded by:
Eiz
Luna

