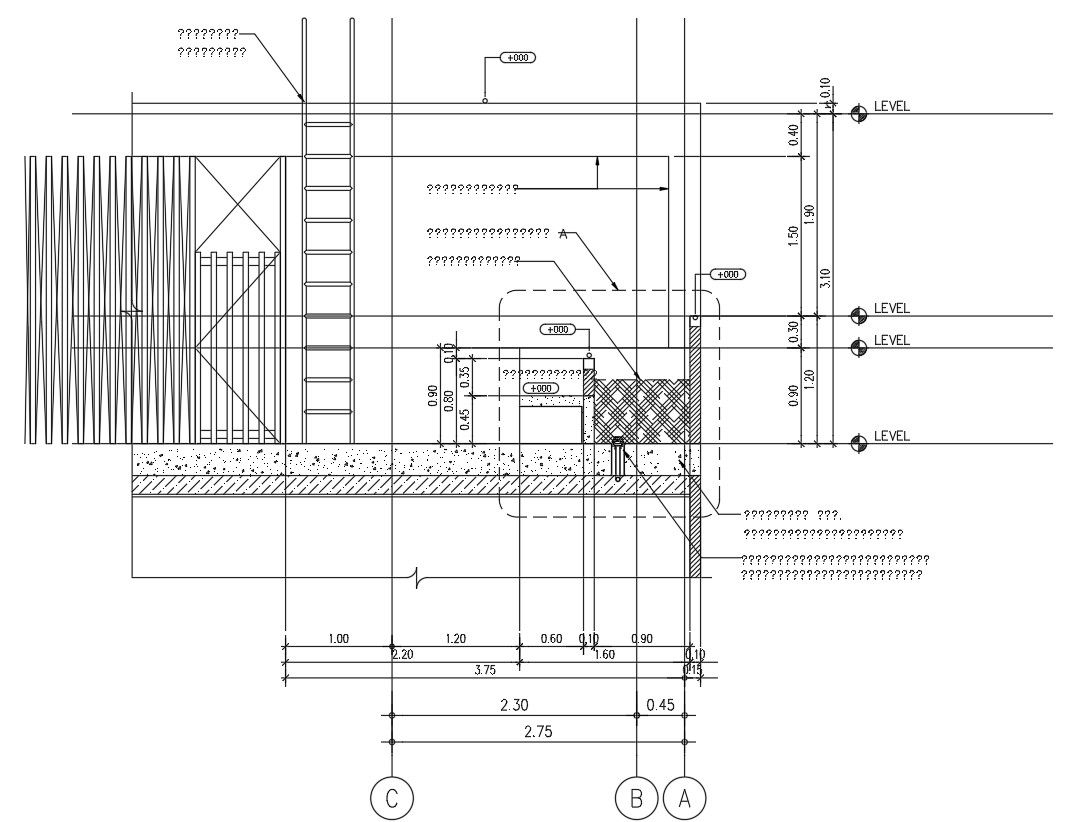Details of concrete Slab floors in AutoCAD, dwg file.
Description
This Architectural Drawing is AutoCAD 2d drawing of Details of concrete Slab floors in AutoCAD, dwg file. The term 'floor slab' usually refers to a floor that has been formed using concrete (and generally steel reinforcement) and may form part of the structure of a building. It may form the floor of a basement, at ground level or at upper levels.

Uploaded by:
Eiz
Luna
