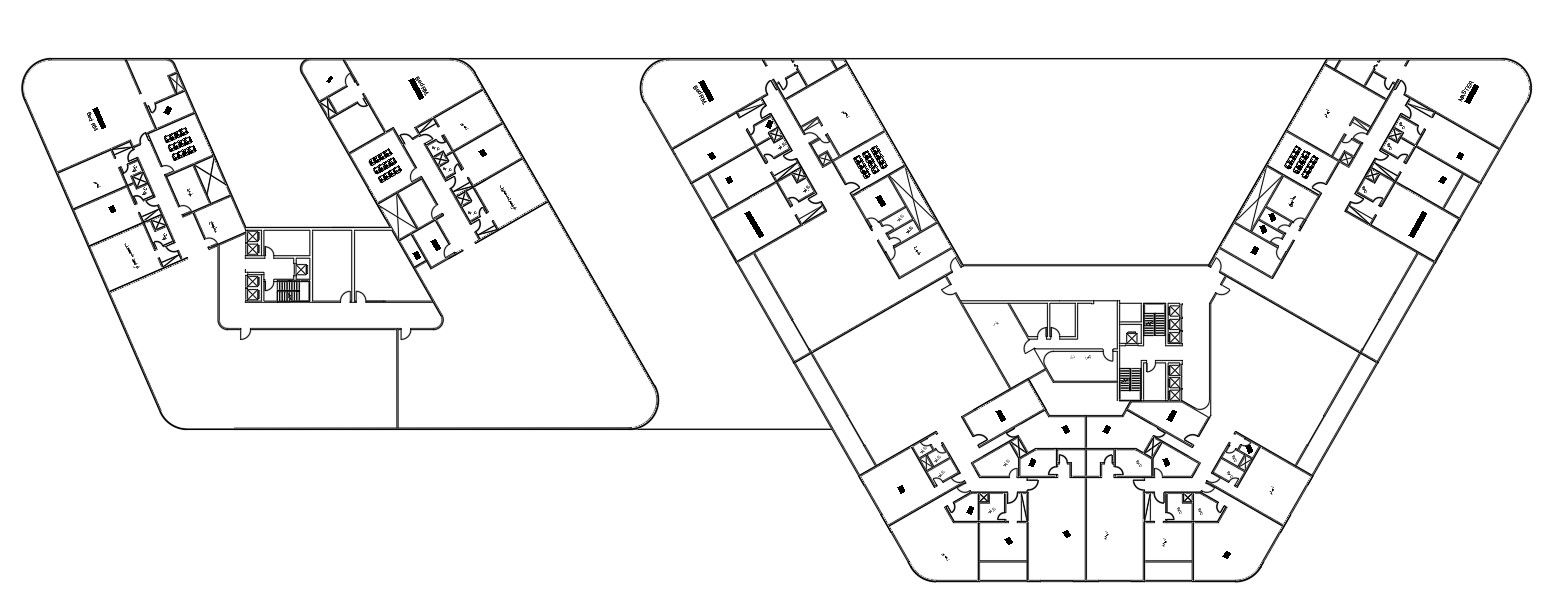Commercial building floor plan details in AutoCAD, dwg file.
Description
This Architectural Drawing is AutoCAD 2d drawing of Commercial building floor plan details in AutoCAD, dwg file.
File Type:
DWG
File Size:
920 KB
Category::
Structure
Sub Category::
Section Plan CAD Blocks & DWG Drawing Models
type:
Gold

Uploaded by:
Eiz
Luna
