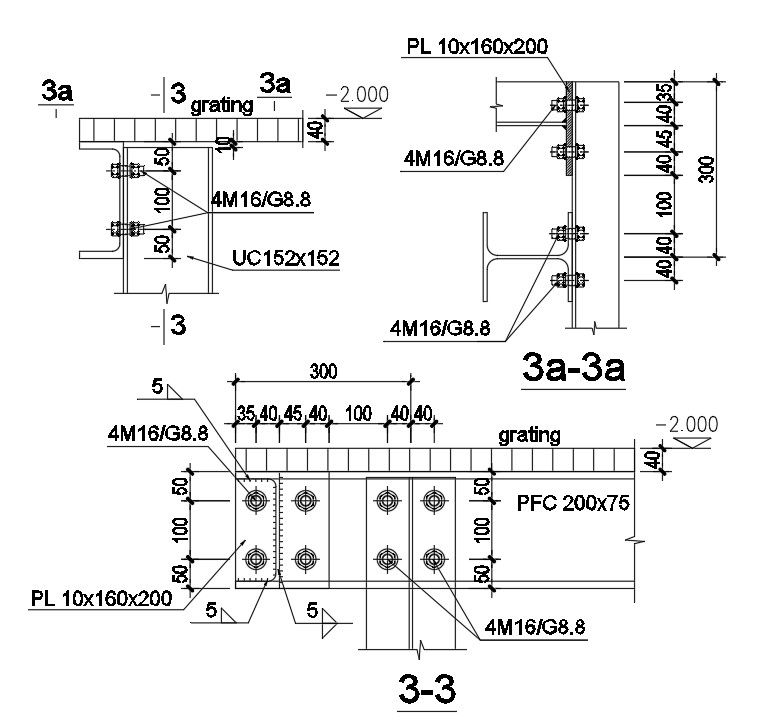Grating panel details in stair construction in AutoCAD 2D drawing, CAD file, dwg file
Description
This architectural drawing is Grating panel details in stair construction in AutoCAD 2D drawing, CAD file, and dwg file. Grating panels are commonly used for industrial-type flooring due to their outstanding strength-to-weight ratio and the high proportion of open surface, making it nearly maintenance-free. For more details and information download the drawing file. Thank you for visiting our website cadbull.com.
Uploaded by:
viddhi
chajjed
