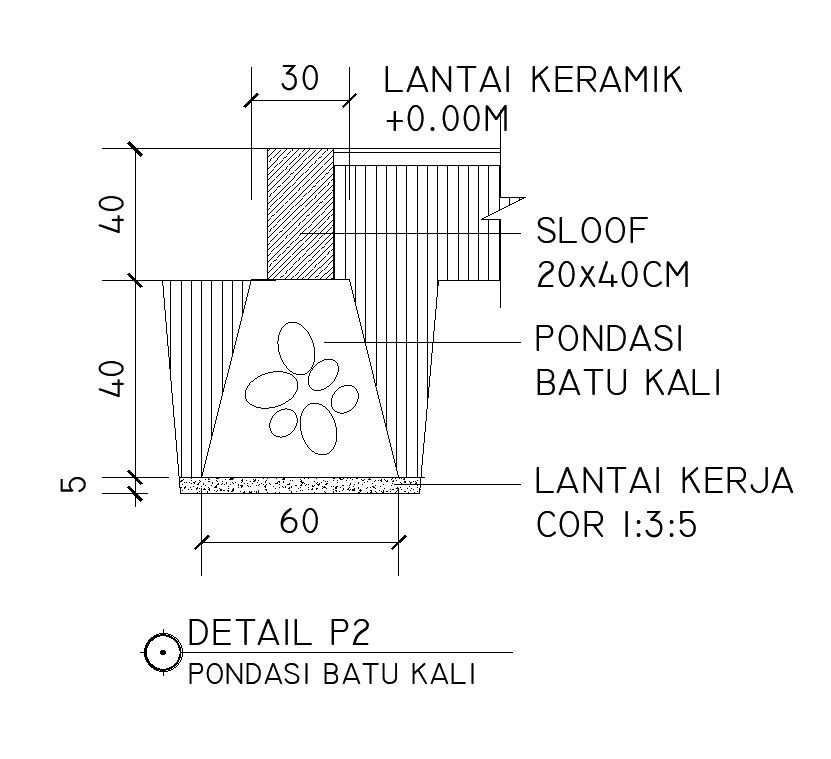Stone foundation design in detail AutoCAD 2D drawing, CAD file, dwg file
Description
This architectural drawing is a Stone foundation design in detail AutoCAD 2D drawing, CAD file, dwg file. Stone foundations were prevalent before World War I, which is why they can be seen in old farmhouses and newly designated historic districts. The foundation is obviously made of stones, with mortar filled between them and spread over top to bond them together into the walls that form the base of the home. For more details and information download the drawing file. Thank you for visiting our website cadbull.com.
Uploaded by:
viddhi
chajjed
