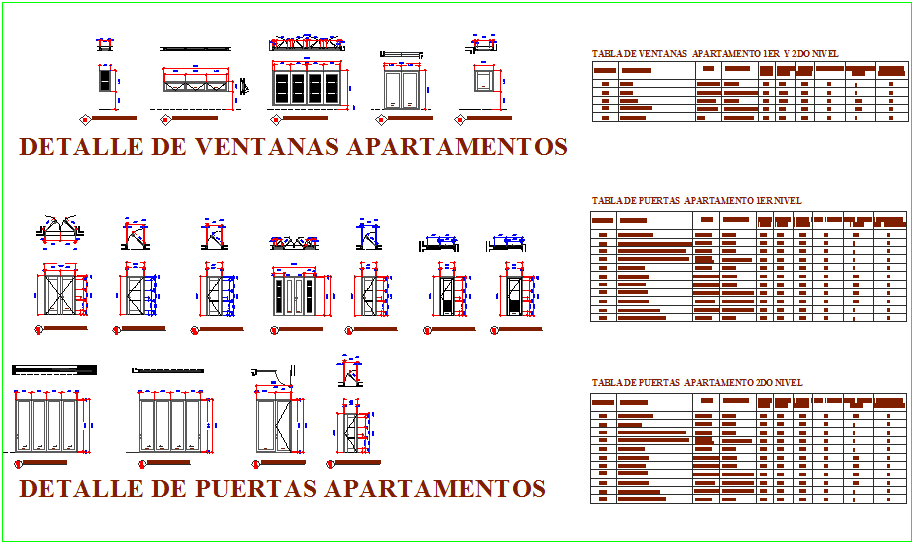Door and Window detail view
Description
Door and Window detail view dwg file with view of single and double door window and
door with dimension and detail of sectional and mounting detail.
File Type:
DWG
File Size:
596 KB
Category::
Dwg Cad Blocks
Sub Category::
Windows And Doors Dwg Blocks
type:
Gold

Uploaded by:
Liam
White
