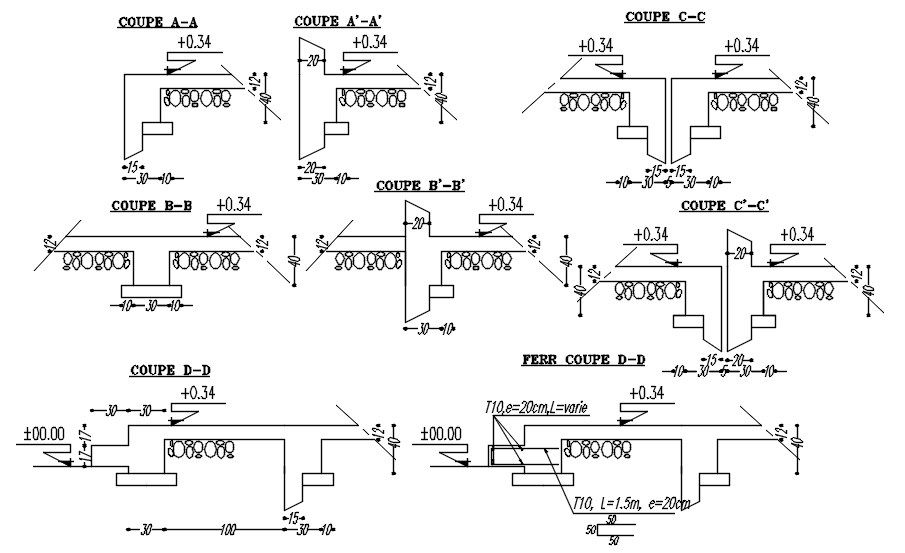Formwork details of the staircase section in AutoCAD 2D drawing, CAD file, dwg file
Description
This architectural drawing is Formwork details of the staircase section in AutoCAD 2D drawing, CAD file, dwg file. Stairs with or without landings are formed in a horizontal position and stationary in single moulds or in circulation; alternatively, it can be produced in an upright single or battery mould. Stair precast pieces can be produced horizontally on a pallet or on a production table. For more details and information download the drawing file. Thank you for visiting our cadbull.com.
Uploaded by:
viddhi
chajjed
