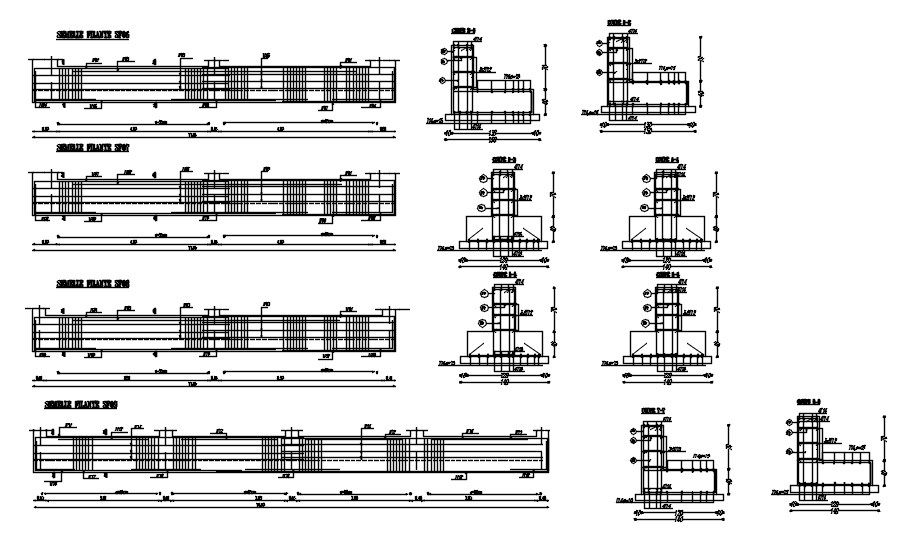2D design of formwork and reinforcement details of the footing in AutoCAD drawing, CAD file, dwg file
Description
This architectural drawing is the 2D design of formwork and reinforcement details of the footing in AutoCAD drawing, CAD file, and dwg file. The footing is the initial construction part of the structure and is a structural member that securely conveys the load of the higher building to the ground. For more details and information download the drawing file.
Uploaded by:
viddhi
chajjed

