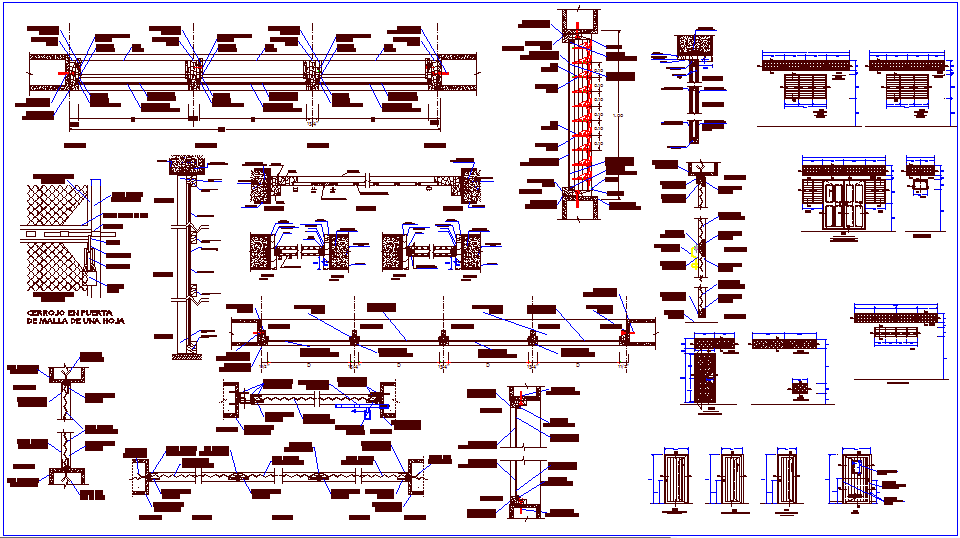Window & Door detail view
Description
Window & Door detail view dwg file with view of door and window with dimension and
with wall,frame and sectional detail with view of grii and handle of door and window
with detail.
File Type:
DWG
File Size:
708 KB
Category::
Dwg Cad Blocks
Sub Category::
Windows And Doors Dwg Blocks
type:
Gold

Uploaded by:
Liam
White
