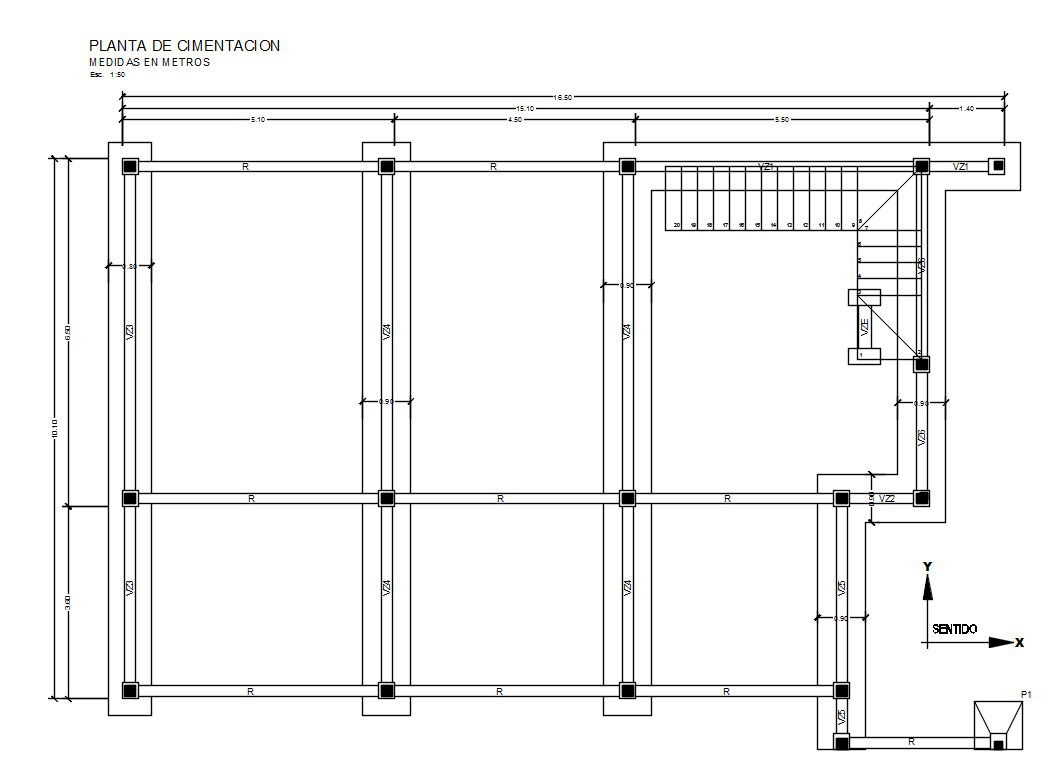16.50x10.10 strip foundation layout plan design in AutoCAD 2D drawing, CAD file, dwg file
Description
16.50x10.10 strip foundation layout plan design in AutoCAD 2D drawing, CAD file. a strip foundation is a concrete strip that extends beneath all load-bearing walls. The allowable bearing pressure of the soil and the building load defines the width of the strip. The strip needs to be long enough to lay flat. For more detailed information download the 2D AutoCAD dwg file.
Uploaded by:
viddhi
chajjed
