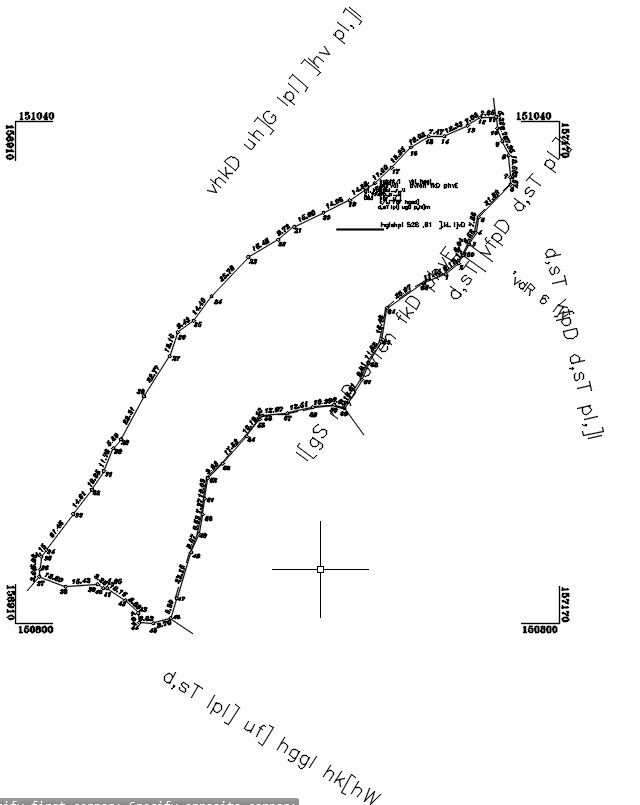Survey detail design in AutoCAD 2D drawing, CAD file, dwg file
Description
Survey detail design in AutoCAD 2D drawing. Site plan detail, road detail, different building details, etc. are included in this file. For more knowledge and detailed information download the 2D AutoCAD dwg file.
Uploaded by:
viddhi
chajjed
