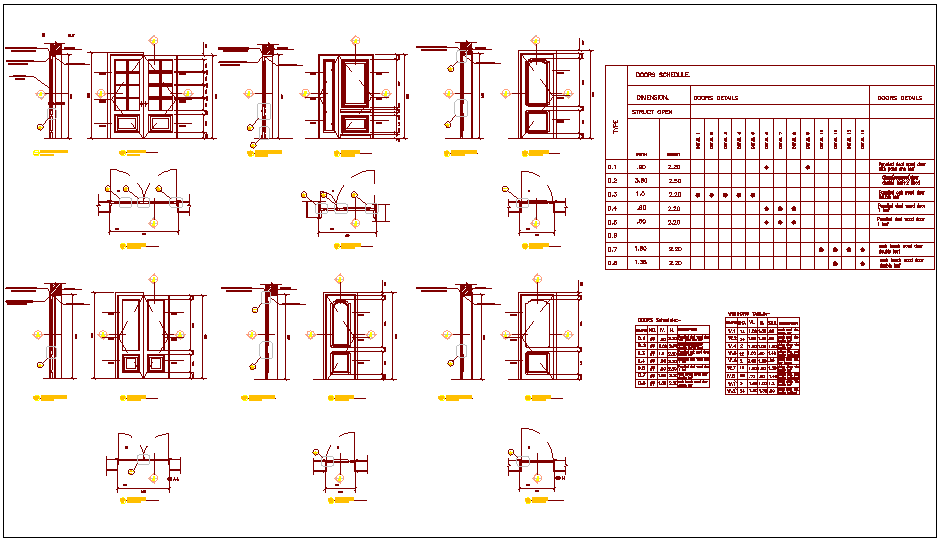Programming detail of door with door view
Description
Programming detail of door with door view dwg file with view of door and single and
double door view with hinge and dimension of door with view of programming detail
of door in table.
File Type:
DWG
File Size:
1.9 MB
Category::
Dwg Cad Blocks
Sub Category::
Windows And Doors Dwg Blocks
type:
Gold

Uploaded by:
Liam
White

